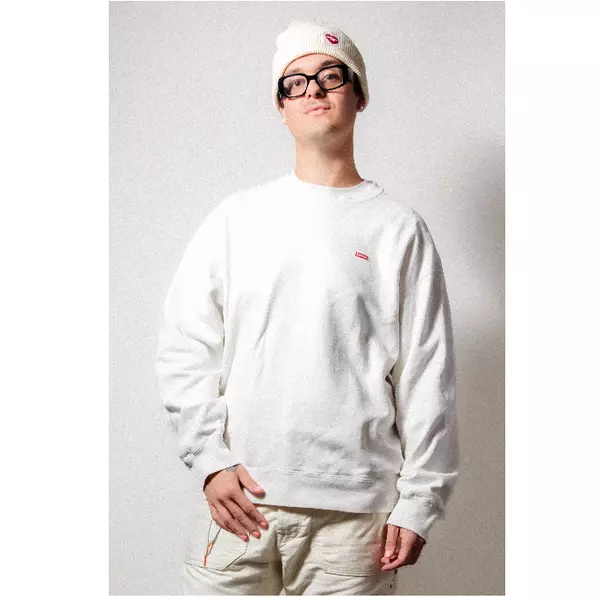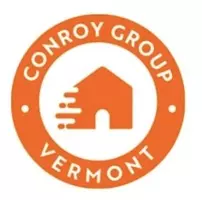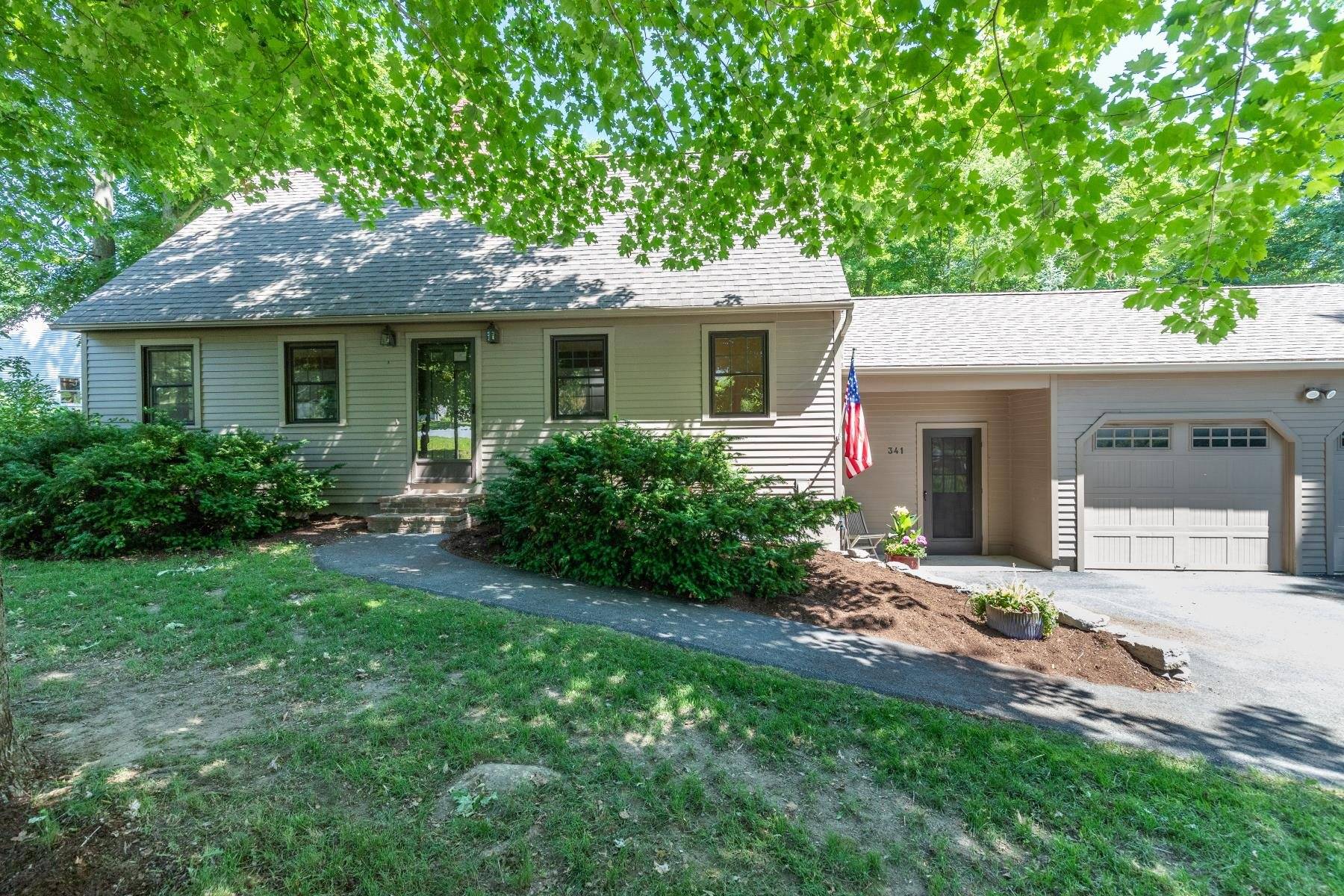Bought with Isaiah Donaldson • KW Vermont
$690,000
$574,900
20.0%For more information regarding the value of a property, please contact us for a free consultation.
341 Maplewood DR Shelburne, VT 05482
3 Beds
2 Baths
1,748 SqFt
Key Details
Sold Price $690,000
Property Type Single Family Home
Sub Type Single Family
Listing Status Sold
Purchase Type For Sale
Square Footage 1,748 sqft
Price per Sqft $394
MLS Listing ID 4916988
Sold Date 07/27/22
Style Cape
Bedrooms 3
Full Baths 1
Half Baths 1
Construction Status Existing
Year Built 1985
Annual Tax Amount $6,592
Tax Year 2021
Lot Size 0.830 Acres
Acres 0.83
Property Sub-Type Single Family
Property Description
Take the 3D Virtual Tour! This sweet Shelburne Cape home is on .83 acres with mature trees & landscaping, yet just min to the quaint village shops and restaurants, Shelburne Museum and Town Beach! This home has spacious and bright living areas; warmth and character with cozy nooks, built-ins & natural beams; and an expansive back yard with areas for entertaining/play, custom tree house and shed. Inside, the oversized living room has plenty of space and natural light, with built-ins, shiplap accent wall and beautiful new warm wood floors. The kitchen has a window overlooking the backyard, and is open to the spacious dining room. A pantry, half bath and large mudroom with garage access and hooks/storage for every season complete the main floor. Upstairs are 2 sweet bedrooms with built-ins and large closets, a full bathroom, linen closet with laundry chute, & a spacious primary bedroom with his and hers closets! The basement offers potential for bonus area, a fabulous laundry room and unfinished storage with on-demand hot water heater installed in 2020. Roof was done in 2018. The jewel of this home is truly the backyard - which feels like a private retreat with mature trees, a custom tree house/fort, and plenty of lawn for gardens, entertaining or play. A shed with electricity is the perfect place for additional storage or workshop. Prime Shelburne location just 10 minutes to I-89 and 15 minutes to Burlington and the Burlington International airport. Open House Sunday 11-1.
Location
State VT
County Vt-chittenden
Area Vt-Chittenden
Zoning Res
Rooms
Basement Entrance Interior
Basement Concrete, Concrete Floor, Partially Finished, Stairs - Interior, Storage Space
Interior
Interior Features Dining Area, Kitchen/Dining, Storage - Indoor, Laundry - Basement
Heating Gas - Natural
Cooling None
Flooring Carpet, Hardwood, Other, Tile, Cork
Equipment Smoke Detector
Exterior
Exterior Feature Wood Siding
Parking Features Attached
Garage Spaces 2.0
Garage Description Driveway, Garage
Utilities Available Internet - Cable
Roof Type Shingle - Asphalt
Building
Lot Description Landscaped, Trail/Near Trail
Story 1.5
Foundation Poured Concrete
Sewer Public
Water Public
Construction Status Existing
Schools
Elementary Schools Shelburne Community School
Middle Schools Shelburne Community School
High Schools Champlain Valley Uhsd #15
School District Shelburne School District
Read Less
Want to know what your home might be worth? Contact us for a FREE valuation!

Our team is ready to help you sell your home for the highest possible price ASAP

${companyName}
Phone






