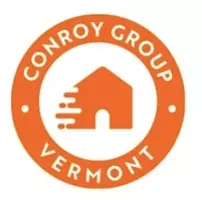Bought with Isaiah Donaldson • KW Vermont
$1,900,000
$1,875,000
1.3%For more information regarding the value of a property, please contact us for a free consultation.
288 Maple ST Burlington, VT 05401
5 Beds
6 Baths
5,088 SqFt
Key Details
Sold Price $1,900,000
Property Type Single Family Home
Sub Type Single Family
Listing Status Sold
Purchase Type For Sale
Square Footage 5,088 sqft
Price per Sqft $373
MLS Listing ID 4912043
Sold Date 09/06/22
Style Historic Vintage,Other
Bedrooms 5
Full Baths 2
Half Baths 1
Three Quarter Bath 3
Construction Status Existing
Year Built 1870
Annual Tax Amount $20,556
Tax Year 2022
Lot Size 0.260 Acres
Acres 0.26
Property Sub-Type Single Family
Property Description
288 Maple Street can certainly be counted among the most exquisite properties in Burlington. Nestled in the Hill Section and a short walk to Downtown, it does not often draw the attention of the casual passerby. As a visitor to the home, however, you cannot help but be charmed by the magic of this serene sanctuary, where you'll be pleasantly surprised at every turn. Upon entering you'll be taken by the home's distinguished elegance, with its high ceilings, tall windows, soaring archways, and elaborate original millwork. Soon, the experience of the home will envelop you and entice you to stay. A warm, inviting feeling is created by the quality of light, scale & sequence of the spaces, and thoughtful detail throughout. Each room feels both grand and intimate, with a unique quality that is part of a cohesive whole. This home is about the moments it creates. It can as comfortably host a well-heeled event as a casual dinner with friends. Smaller moments like a glorious sunset over the lake, curling up with a book in a comfortable nook, or dining al fresco under the garden pergola are what make every day special. The current owners have carried on the rich legacy of this 19th-century Italianate-style home with the utmost care & respect, adding countless modern upgrades for comfort, efficiency, & style, including the addition of a stunning carriage house. There is a feeling this house conveys that you have to experience to understand. Once you do, you too will be captivated.
Location
State VT
County Vt-chittenden
Area Vt-Chittenden
Zoning Institutional/R1 Land Use
Body of Water Lake
Rooms
Basement Entrance Walkout
Basement Climate Controlled, Daylight, Full, Partially Finished, Stairs - Interior, Storage Space, Walkout, Exterior Access
Interior
Interior Features Attic, Blinds, Dining Area, Fireplace - Gas, Hearth, In-Law/Accessory Dwelling, Kitchen/Dining, Lead/Stain Glass, Primary BR w/ BA, Natural Light, Natural Woodwork, Soaking Tub, Storage - Indoor, Walk-in Closet, Window Treatment, Laundry - 2nd Floor
Heating Gas - Natural
Cooling None
Flooring Hardwood, Tile, Vinyl Plank
Equipment Window AC, Smoke Detectr-Hard Wired
Exterior
Exterior Feature Clapboard, Wood Siding
Parking Features Detached
Garage Spaces 2.0
Garage Description Driveway, Garage, Parking Spaces 5
Utilities Available Cable - Available, High Speed Intrnt -Avail, Telephone Available
Waterfront Description Yes
View Y/N Yes
View Yes
Roof Type Membrane,Metal,Shingle - Architectural
Building
Lot Description City Lot, Curbing, Lake View, Landscaped, Sidewalks, Street Lights, View
Story 2
Foundation Stone
Sewer Public
Water Public
Construction Status Existing
Schools
School District Burlington School District
Read Less
Want to know what your home might be worth? Contact us for a FREE valuation!

Our team is ready to help you sell your home for the highest possible price ASAP

${companyName}
Phone





