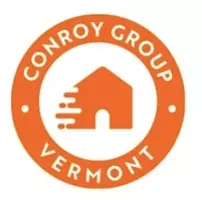Bought with Sarah Rowell • Rowell Realty LLC
$300,000
$349,000
14.0%For more information regarding the value of a property, please contact us for a free consultation.
43 Fulton LN Barton, VT 05822
3 Beds
2 Baths
2,240 SqFt
Key Details
Sold Price $300,000
Property Type Single Family Home
Sub Type Single Family
Listing Status Sold
Purchase Type For Sale
Square Footage 2,240 sqft
Price per Sqft $133
MLS Listing ID 4966523
Sold Date 01/10/24
Style Cape,Farmhouse
Bedrooms 3
Full Baths 2
Construction Status Existing
Year Built 1955
Annual Tax Amount $4,774
Tax Year 2022
Lot Size 49.000 Acres
Acres 49.0
Property Sub-Type Single Family
Property Description
Welcome to 43 Fulton Ln - a charming mini-farm with a fantastic location and endless possibilities.This property spans 49 acres of scenic beauty, featuring pastures, crop fields,forest, deer hunting, and one of the best trout streams in VT, the Barton River.The house itself is a modern cape-style home, offering a comfortable living space.With 3 bedrooms, 2 baths, and a generous 2,240 sq/ft.There's plenty of room to accommodate your needs.The eat-in kitchen and dining area create a cozy gathering spot, while the option for a formal dining room provides flexibility.The main level includes a welcoming living room, a bedroom, and a bathroom, while two additional bedrooms await on the second floor. If you want a farm, or a hobby farm, you couldn't ask for a better one. A spacious barn ~ 80'*35' +/-5600 sq/ft.Ready to support your farming endeavors, storage needs, upstairs veal barn built out with reinforced 2x8 framing and 3/4" subfloor.With its great road frontage, this property offers the potential for a farm stand in the renovated old veal barn, and ample space to cultivate thriving gardens.The veal barn is nearly ready upstairs for more living space.It's about 80% renovated, and a little work will make it habitable. This could provide extra income as a rental, or an Airbnb.Downstairs is also available for whatever you like a farm stand, storage, etc.Convenience is key, with the town maintaining the road across the Barton River and its bridge. It's a 5minute drive to DT Barton.
Location
State VT
County Vt-orleans
Area Vt-Orleans
Zoning Residential
Body of Water River
Rooms
Basement Entrance Walk-up
Basement Bulkhead, Concrete, Stairs - Exterior, Stairs - Interior, Storage Space, Sump Pump, Unfinished, Exterior Access, Stairs - Basement
Interior
Interior Features Blinds, Ceiling Fan, Kitchen/Dining, Storage - Indoor, Laundry - 1st Floor, Laundry - Basement
Heating Oil, Wood
Cooling None
Flooring Manufactured, Tile, Vinyl
Equipment Smoke Detector
Exterior
Exterior Feature Vinyl Siding
Garage Description Driveway
Utilities Available Cable - Available, Gas - At Street, High Speed Intrnt -Avail, Telephone Available
Waterfront Description Yes
View Y/N Yes
Water Access Desc Yes
View Yes
Roof Type Shingle - Asphalt
Building
Lot Description Agricultural, Country Setting, Farm, Farm - Dairy, Farm - Horse/Animal, Field/Pasture, Lowland, Major Road Frontage, Mountain View, River, River Frontage, Slight, Water View, Wooded
Story 1.75
Foundation Concrete
Sewer 1000 Gallon, Concrete, Replacement Leach Field, Septic
Water Drilled Well, Private
Construction Status Existing
Schools
Elementary Schools Barton Academy & Graded School
Middle Schools Barton Academy & Graded School
High Schools Lake Region Union High Sch
School District Barton Id School District
Read Less
Want to know what your home might be worth? Contact us for a FREE valuation!

Our team is ready to help you sell your home for the highest possible price ASAP

${companyName}
Phone





