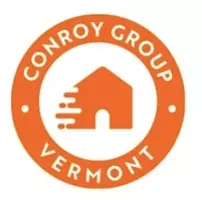Bought with The Hammond Team • KW Vermont
$425,000
$425,000
For more information regarding the value of a property, please contact us for a free consultation.
151 South Main ST Waterbury, VT 05676
2 Beds
2 Baths
1,645 SqFt
Key Details
Sold Price $425,000
Property Type Single Family Home
Sub Type Single Family
Listing Status Sold
Purchase Type For Sale
Square Footage 1,645 sqft
Price per Sqft $258
MLS Listing ID 5046392
Sold Date 08/12/25
Style New Englander
Bedrooms 2
Full Baths 1
Three Quarter Bath 1
Construction Status Existing
Year Built 1949
Annual Tax Amount $4,585
Tax Year 2024
Lot Size 0.390 Acres
Acres 0.39
Property Sub-Type Single Family
Property Description
Nestled in a convenient village location, this charming home offers the perfect blend of comfort and tranquility. Enjoy your own private backyard oasis complete with serene river frontage and ample garden space, ideal for outdoor relaxation and entertaining. Within walking distance to local restaurants and stores, everything you need is just steps away. The spacious interior features a welcoming family room, a large living room, and a separate dining room adorned with built-in corner cabinets. The kitchen boasts hand-crafted custom cabinetry with artistic handles, and plenty of counterspace. There is a full bath on the first floor. Enjoy the hardwood, softwood, and tile flooring throughout the home. Upstairs, the primary bedroom offers a generous walk-in closet, a second bedroom, and an area for an office or craft space, along with an updated bathroom with an oversized tiled shower. Additional highlights include a two-car garage, low-maintenance exterior with durable vinyl shake siding, and newer energy-efficient vinyl windows—making this home as practical as it is picturesque.
Location
State VT
County Vt-washington
Area Vt-Washington
Zoning Village Mixed
Body of Water Winooski River
Rooms
Basement Entrance Interior
Basement Bulkhead, Crawl Space, Interior Stairs, Storage Space, Unfinished, Basement Stairs
Interior
Heating Propane, Forced Air, Wood Stove, Mini Split
Cooling Mini Split
Flooring Hardwood, Laminate, Softwood, Tile
Exterior
Parking Features Yes
Garage Spaces 2.0
Utilities Available Telephone at Site
Waterfront Description Yes
View Y/N Yes
Water Access Desc Yes
View Yes
Roof Type Shingle
Building
Lot Description Level, River Frontage, Sidewalks, Sloping, In Town
Story 1.5
Sewer Public
Water Public
Architectural Style New Englander
Construction Status Existing
Schools
Elementary Schools Brookside Elementary School
Middle Schools Crossett Brook Middle School
High Schools Harwood Union High School
School District Waterbury School District
Read Less
Want to know what your home might be worth? Contact us for a FREE valuation!

Our team is ready to help you sell your home for the highest possible price ASAP


${companyName}
Phone





