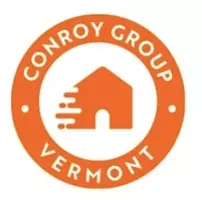Bought with Prabin Pokhrel • KW Vermont
$580,000
$584,900
0.8%For more information regarding the value of a property, please contact us for a free consultation.
13 Edward ST Milton, VT 05468
3 Beds
4 Baths
2,574 SqFt
Key Details
Sold Price $580,000
Property Type Single Family Home
Sub Type Single Family
Listing Status Sold
Purchase Type For Sale
Square Footage 2,574 sqft
Price per Sqft $225
Subdivision Katherine'S Woods
MLS Listing ID 5056814
Sold Date 10/08/25
Style Colonial
Bedrooms 3
Full Baths 2
Half Baths 2
Construction Status Existing
Year Built 2003
Annual Tax Amount $7,766
Tax Year 2024
Lot Size 0.590 Acres
Acres 0.59
Property Sub-Type Single Family
Property Description
Beautifully cared for 3 bedroom, 2.5 bathroom Colonial tucked away on a quiet street in Milton. From the inviting front porch to the private, fenced-in backyard, this home offers comfort, style, and functionality in every space. Step inside to an open concept layout where the entry flows seamlessly into the sunny living room and kitchen. The kitchen features an island, abundant cabinet and counter space, and a cozy breakfast nook with a door to the back deck — perfect for grilling or enjoying summer evenings. Laminate floors and ceiling fans enhance the comfort of the main living areas, while a separate dining room provides the ideal spot for gatherings. A convenient first-floor half bath with laundry completes the main level. Upstairs, you'll find the spacious primary suite with an en suite bath and large walk-in closet, along with two additional bright and cheerful bedrooms. The finished basement offers incredible versatility with laminate flooring, a half bath, and a cozy gas stove, perfect for a guest suite, home office, or entertainment space. Outside, enjoy the attached 2-car garage, charming backyard, and close proximity to neighborhood walking trails, schools, shopping, and I-89.
Location
State VT
County Vt-chittenden
Area Vt-Chittenden
Zoning Old Towne Residential R1
Rooms
Basement Entrance Interior
Basement Concrete Floor, Daylight, Full, Partially Finished, Interior Stairs, Basement Stairs
Interior
Heating Natural Gas, Hot Air
Cooling None
Flooring Carpet, Hardwood, Laminate, Vinyl Plank
Exterior
Parking Features Yes
Garage Spaces 2.0
Community Features Other - See Remarks
Utilities Available Phone, Cable
Roof Type Shingle
Building
Lot Description Curbing, Level, Open, PRD/PUD, Sidewalks, Subdivision, Near Shopping, Near School(s)
Story 2
Sewer Public
Water Public
Architectural Style Colonial
Construction Status Existing
Schools
Elementary Schools Milton Elementary School
Middle Schools Milton Jr High School
High Schools Milton Senior High School
School District Milton Town
Read Less
Want to know what your home might be worth? Contact us for a FREE valuation!

Our team is ready to help you sell your home for the highest possible price ASAP


${companyName}
Phone





