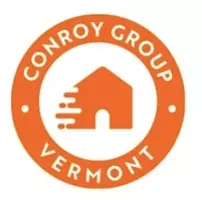Bought with The Conroy Group • KW Vermont
$653,000
$646,500
1.0%For more information regarding the value of a property, please contact us for a free consultation.
37 Ledge DR Milton, VT 05468
4 Beds
4 Baths
3,136 SqFt
Key Details
Sold Price $653,000
Property Type Single Family Home
Sub Type Single Family
Listing Status Sold
Purchase Type For Sale
Square Footage 3,136 sqft
Price per Sqft $208
Subdivision The Ledges
MLS Listing ID 5000284
Sold Date 09/27/24
Bedrooms 4
Full Baths 3
Half Baths 1
Construction Status Existing
Year Built 2004
Annual Tax Amount $7,858
Tax Year 2023
Lot Size 0.340 Acres
Acres 0.34
Property Sub-Type Single Family
Property Description
Welcome home to The Ledges in Milton. This spacious 4-bedroom colonial with 9'ceilings, and grand staircase has an open floor plan with lots of natural light. The kitchen with cherry cabinets, granite countertops, stainless steel appliances, and plenty of cabinet space, looks out to the private backyard and deck. Enjoy the open flow between the eat in kitchen and comfortable living room with gas fire place. A butlers pantry is located off the kitchen and dining room. Hard-wood floors flow throughout the first floor. Upstairs are 4 bedrooms, and a generously sized bonus room. The master bedroom has one walk-in closet and one regular. The master bathroom is spacious with double vanity sinks, and Garden tub. The bedroom with French doors can be used as an office or small bedroom. The walkout basement is a large finished room with a mini kitchen and a full bathroom. The room is suitable for an Au Pair to live, or family to enjoy. The unfinished basement has plenty of storage space. A newer HVAC and roof. HVAC is a duel fuel system. York propane furnace and BOSCH heat pump. Heat pump saves energy on heating and cooling. Central air conditioning. The home is central vacuum ready. Also included is a storage shed located under the back deck. On the school bus route, stops in front of home. The location is incredibly convenient, just minutes from I-89, 20 minutes to downtown Burlington, and 20 minutes to St. Albans. A wonderful family neighborhood.
Location
State VT
County Vt-chittenden
Area Vt-Chittenden
Zoning Res
Rooms
Basement Entrance Walkout
Basement Partially Finished, Stairs - Interior, Storage Space, Walkout, Interior Access, Exterior Access
Interior
Interior Features Central Vacuum, Ceiling Fan, Dining Area, Fireplace - Gas, Kitchen Island, Kitchen/Dining, Kitchen/Family, Primary BR w/ BA, Storage - Indoor, Walk-in Closet, Walk-in Pantry, Whirlpool Tub, Laundry - Basement
Heating Gas - LP/Bottle
Cooling Central AC
Equipment Air Conditioner, Smoke Detectr-HrdWrdw/Bat
Exterior
Garage Spaces 2.0
Utilities Available Gas - LP/Bottle
Roof Type Shingle - Architectural
Building
Story 2
Foundation Poured Concrete
Sewer Public
Architectural Style Colonial
Construction Status Existing
Schools
Elementary Schools Milton Elementary School
Middle Schools Milton Jr High School
High Schools Milton Senior High School
School District Milton
Read Less
Want to know what your home might be worth? Contact us for a FREE valuation!

Our team is ready to help you sell your home for the highest possible price ASAP

${companyName}
Phone





